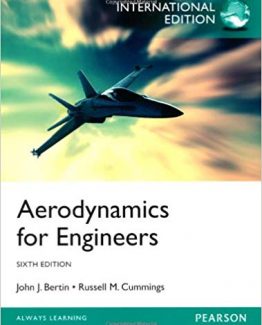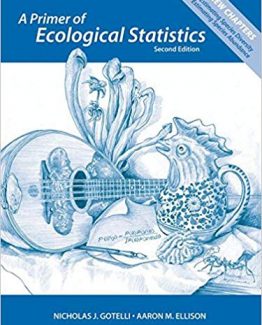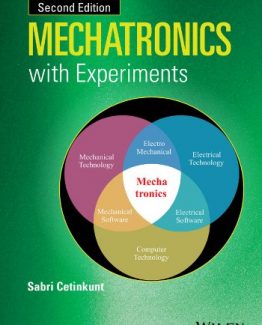Structural Steel Design 3rd Edition by Abi O. Aghayere, ISBN-13: 978-1683923671
[PDF eBook eTextbook] – Available Instantly
- Publisher: Mercury Learning and Information; 3rd edition (February 10, 2020)
- Language: English
- 900 pages
- ISBN-10: 1683923677
- ISBN-13: 978-1683923671
Structural Steel Design, Third Edition is a simple, practical, and concise guide to structuralsteel design – using the Load and Resistance Factor Design (LRFD) and the Allowable Strength Design (ASD) methods — that equips the reader with the necessary skills for designing real-world structures. Civil, structural, and architectural engineering students intending to pursue careers in structural design and consulting engineering, and practicing structural engineers will find the text useful because of the holistic, project-based learning approach that bridges the gap between engineering education and professional practice. The design of each building component is presented in a way such that the reader can see how each element fits into the entire building design and construction process. Structural details and practical example exercises that realistically mirror what obtains in professional design practice are presented.
Features:
– Includes updated content/example exercises that conform to the current codes (ASCE 7, ANSI/AISC 360-16, and IBC)
– Adds coverage to ASD and examples with ASD to parallel those that are done LRFD
– Follows a holistic approach to structural steel design that considers the design of individual steel framing members in the context of a complete structure.
Table of Contents:
Cover
Title Page
Copyright
Dedication
Contents
Preface
Acknowledgments
Chapter 1: Introduction to Steel Structures
1.1 Introduction
1.2 The Manufacture of Structural Steel
1.3 Properties of Structural Steel
1.4 Structural Steel Shapes and ASTM Specification
1.5 Basic Structural Steel Elements
1.6 Types of Structural Systems in Steel Buildings
1.7 Building Codes, Design Specifications, and the Steel Construction Manual
1.8 The Structural Steel Design and Construction Process
1.9 Gravity and Lateral Load Paths and Structural Redundancy
1.10 Roof and Floor Framing Layout
1.11 Sustainability in the Design and Construction of Steel Structures
References
Exercises
Chapter 2: Design Methods, Load Combinations, and Gravity Loads and Load Paths
2.1 Introduction to Design Methods
2.2 Strength Reduction or Resistance Factors
2.3 Load Factors and Load Combinations
2.4 Introduction to Structural Design Loads
2.5 Gravity Loads in Building Structures
2.6 Dead Loads
2.7 Live Loads
2.8 Floor Live Loads
2.9 Floor Live Load Reduction
2.10 Roof Live Load
2.11 Snow Load
2.12 Rain Loads
2.13 Ice Loads Due to Freezing Rain
2.14 Miscellaneous Loads
2.15 Vertical and Lateral Deflection, and Lateral Acceleration Criteria
References
Exercises
Chapter 3: Lateral Loads and Lateral Force Resisting Systems
3.1 Lateral Loads on Buildings
3.2 Lateral Force Resisting Systems in Steel Buildings
3.3 Wind Loads
3.4 Calculation of Wind Loads
3.5 Effect of Net Factored Uplift Loads on Roof Beams and Joists
3.6 Designing for Tornadoes – Simplified Method
3.7 Calculation of Seismic Loads
3.8 Seismic Analysis of Buildings Using the ASCE 7 Load Standard
3.9 Equivalent Lateral Force (ELF) Method
3.10 Vertical Distribution of Seismic Base Shear, V
3.11 Story Drift due to Seismic Lateral Forces
3.12 Structural Detailing Requirements for Seismic Design
References
Exercises
Chapter 4: Tension Members
4.1 Introduction
4.2 Failure Modes and Analysis of Tension Members
4.3 Design of Tension Members
4.4 Tension Rods
References
Exercises
Chapter 5: Compression Members Under Concentric Axial Loads
5.1 Introduction
5.2 Euler Critical Buckling Load
5.3 Compression Member Strength
5.4 Local Buckling of Compression Members
5.5 Analysis Procedures for Compression Members
5.6 Design Procedures for Compression Members
5.7 Alignment Charts or Nomographs
5.8 Torsional and Flexural-Torsional Buckling of Compression Members
5.9 Single Angle Members Under Eccentric Compression Loads
References
Exercises
Chapter 6: Flexural Members
6.1 Introduction
6.2 Classification of Flexural Members
6.3 Failure Modes of Flexural Members and Design Strength for Compact Shapes
6.4 Design Strength in Bending for Noncompact and Slender Shapes
6.5 Design of Flexural Members for Shear
6.6 AISCM Beam Design Tables
6.7 Serviceability Requirements for Beams
6.8 Beam Design Procedure
6.9 Biaxial Bending and Torsion
6.10 Beam Bearing Failure Modes and Design Strength
6.11 Bearing Stiffeners
6.12 Open-Web Steel Joists
6.13 Floor Plates, Rectangular Plates, and Grating
6.14 Cantilevered Beam Systems
6.15 Flexural Strength of WT-Sections and Double Angles
6.16 Flexural Strength of Square and Rectangular HSS, and Box-Shaped Sections
References
Exercises
Chapter 7: Composite Beams
7.1 Introduction
7.2 Shear Studs
7.3 Composite Beam Strength
7.4 Shoring of Composite Beams
7.5 Deflection of Composite Beams
7.6 Composite Beam Analysis and Design Using the AISCM Tables
7.7 Composite Beam Design Procedure
7.8 Practical Considerations for Composite Beam and Girder Construction
7.9 Other Types of Composite Construction
References
Exercises
Chapter 8: Members Under Combined Axial Load and Bending Moment
8.1 Introduction to Beam–Columns
8.2 Examples of Beam–Columns in Braced Frames
8.3 Beam—Column Design
8.4 Moment Amplification (P-DELTA) Effects
8.5 Stability Analysis and Calculation of the Required Strengths of Beam–Columns
8.6 Direct Analysis Method (DAM)
8.7 Amplified First-Order Analysis Method (AFOAM) and Amplification Factors
8.8 First-Order Analysis Method (FOAM)
8.9 Effective Length Method (ELM)
8.10 Unbalanced Moments, Mnt, for Columns in Braced Frames due to the Eccentricity of the Girder and Beam Reactions
8.11 Student Practice Problem and Column Design Templates
8.12 Analysis of Moment Frames Using the Amplified First-Order Method
8.13 Analysis and Design of Beam–Columns for Combined Axial Tension and Bending
8.14 Design of Beam-Columns for Combined Axial Tension and Bending
8.15 Column Base Plates
8.16 Anchor Rods
8.17 Uplift Force at Column Base Plates
8.18 Tension Capacity of Anchor Rods Embedded in Concrete
8.19 Resisting Lateral Shear at Column Base Plates
8.20 Column Base Plates Under Axial Load and Moment
8.21 Column Schedule
References
Exercises
Chapter 9: Bolted Connections
9.1 Introduction
9.2 Bolt Installation
9.3 Hole Types and Spacing Requirements
9.4 Failure Modes and Strength of Bolts
9.5 Eccentrically Loaded Bolts: Shear
9.6 Eccentrically Loaded Bolts: Bolts in Shear and Tension
9.7 Prying Action: Bolts in Tension
9.8 Framed Beam Connections
References
Exercises
Chapter 10: Welded Connections
10.1 Introduction
10.2 Types of Joints and Welds
10.3 Weld Symbols
10.4 Dimensional Requirements for Welds
10.5 Fillet Weld Strength
10.6 Plug and Slot Weld Strength
10.7 Groove Weld Strength
10.8 Eccentrically Loaded Welds: Shear Only
10.9 Eccentrically Loaded Welds: Shear Plus Tension
10.10 Bolts Used in Combination with Welds
References
Exercises
Chapter 11: Moment Connections, Bracing and Truss Connections, and Miscellaneous Details
11.1 Introduction
11.2 Moment Connections: Introduction
11.3 Partially Restrained (PR) and Flexible Moment Connections (FMC)
11.4 Fully Restrained (FR) Moment Connections
11.5 Moment Connections: Beams and Beam Splices
11.6 Column Stiffeners in Moment Connections
11.7 Column Splices
11.8 Design of Gusset Plates in Vertical Bracing and Truss Connections
11.9 Coped Beams
11.10 Holes in Beams
References
Exercises
Chapter 12: Floor Vibrations due to Human Activity
12.1 Introduction
12.2 Vibration Terminology
12.3 Natural Frequency of Floor Systems
12.4 Floor Systems with Open-Web Steel Joists
12.5 Evaluation of Floor Systems for Walking Vibrations
12.6 Analysis Procedure for Walking Vibrations
12.7 Rhythmic Vibration Criteria
12.8 Sensitive Equipment Vibration Criteria
12.9 Vibration of Monumental Steel Stairs
12.10 Vibration Control Measures
References
Exercises
Chapter 13: Built-up Sections— Welded Plate Girders
13.1 Introduction to Welded Plate Girders
13.2 Design of Plate Girders
13.3 Bending Strength of Welded Plate Girders with Slender Webs
13.4 Design for Shear in Plate Girders without Diagonal Tension Field Action (AISCM Section G2.1)
13.5 Diagonal Tension Field Action in Plate Girders (AISCM Section G2.2)
13.6 Connection of Welded Plate Girder Components
13.7 Plate Girder Preliminary Design (LRFD)
13.8 Plate Girder Final Design (LRFD)
References
Exercises
Chapter 14: Practical Considerations in the Design of Steel Buildings
14.1 Introduction and Rules of Thumb for Structural Steel Design
14.2 Layout of Structural Systems in Steel Buildings
14.3 Lateral Load Distribution in Horizontal Diaphragms; Drag Struts (or Collectors) and Chords
14.4 Design of Roof and Floor Diaphragms in Steel Buildings
14.5 Transfer of Lateral Loads in Roofs with Open Web Steel Joists
14.6 Girts and Wind Columns
14.7 Relief or Shelf Angles for Supporting Brick Veneer
14.8 Achieving Adequate Drainage in Steel-Framed Roofs
14.9 Ponding in Steel-Framed Roof Systems
14.10 Stability Bracing for Beams, Columns, and Beam–Columns
14.11 Steel Preparations, Finishes, and Fireproofing
14.12 Corrosion Protection of Structural Steel
14.13 Introduction to Strengthening and Retrofitting of Existing Steel Structures
14.14 Elastic Shortening of Columns in Tall Steel Buildings
14.15 Structural Integrity Requirements
14.16 Structural Drawing Notes, and Sample Roof/Floor Plans and Details
14.17 Student Design Projects
References
Appendix: Plastic Analysis and Design of Continuous Beams and Girders
Index
Abi O. Aghayere, Ph.D., P. Eng., is a professional engineer and a professor of structural engineering at Drexel University.
Jason Vigil, P.Eng., S.E, is a consulting engineer in Rochester, New York.
What makes us different?
• Instant Download
• Always Competitive Pricing
• 100% Privacy
• FREE Sample Available
• 24-7 LIVE Customer Support






Reviews
There are no reviews yet.